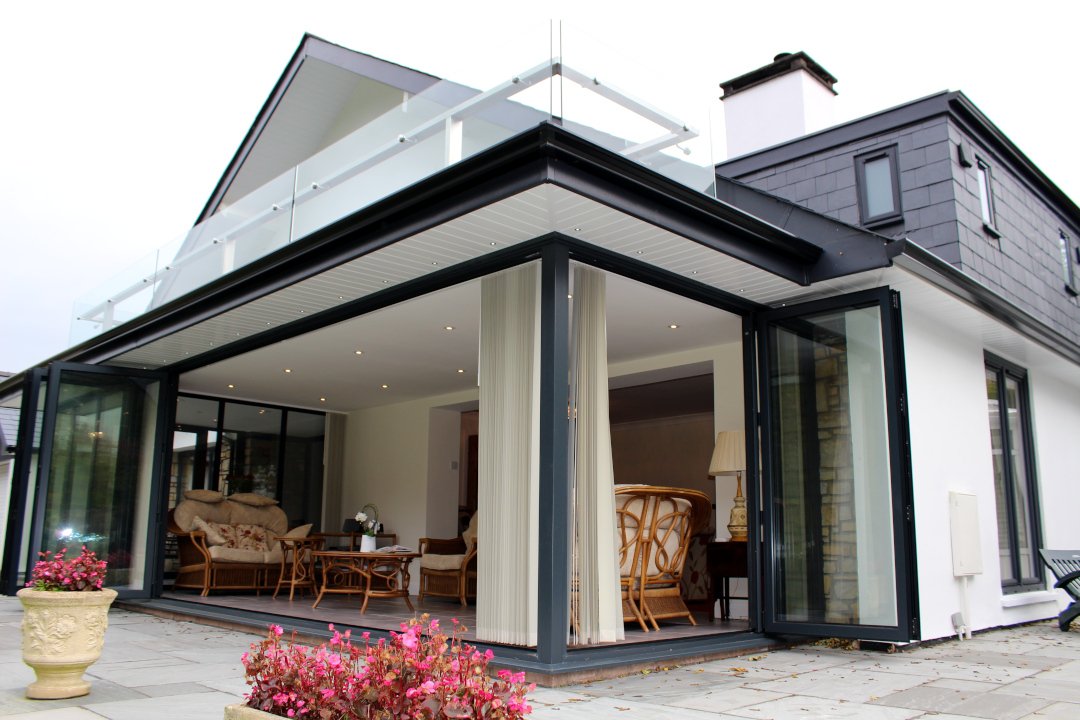The Sheiling, Llancarfan
The retired couple living here are part of the close-knit community of Llancarfan. At the centre of the village, the house is surrounded by beautiful countryside. Similar to an Alpine chalet, the original design was dated and did not make the most of the views.
The addition of a glass bay in this extension gives the home new identity and a liminal living space between the interior and garden. Above the bay is a balcony extending from the master bedroom with views over the Vale.
The remodelling also includes new dormers at the sides of the house, extending existing bedrooms to provide walk-in-wardrobes and ensuite bathrooms.
-
Walk into the house through one side of the bay, finding yourself in an entrance space with views across the garden. The living room similarly extends outwards with concertina glazed doors that can be pulled back on sunny days.
-
Client: David
Location: Llancarfan
Status: Completed (2015)
Contract value: £200,000 approx
-
“In 2014 my wife and I purchased a 1960s detached house in dire need of a face lift. Whilst we had our own ideas we needed an architects input and we were lucky enough to find Dennis Hellyar. He took on board our ideas put also had some refreshingly modern suggestions which we incorporated. He dealt with everything for us drawing up plans , submitting to the L A and liaised with the tradesmen on our behalf, in a very efficient way and am pleased to say we actually moved in on time. None of this would have possible without Dennis. I can recommend him to provide a very efficient and professional service”










