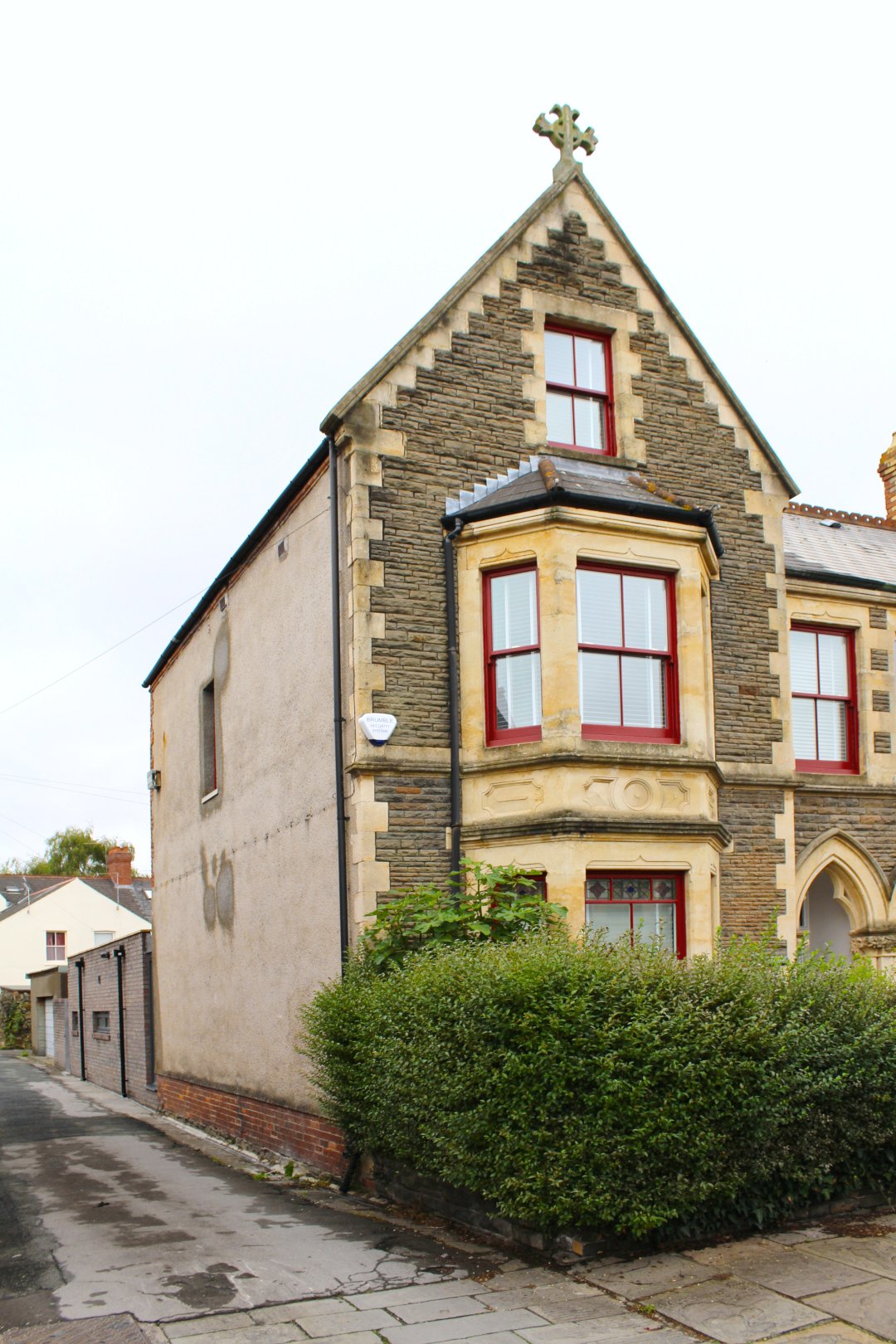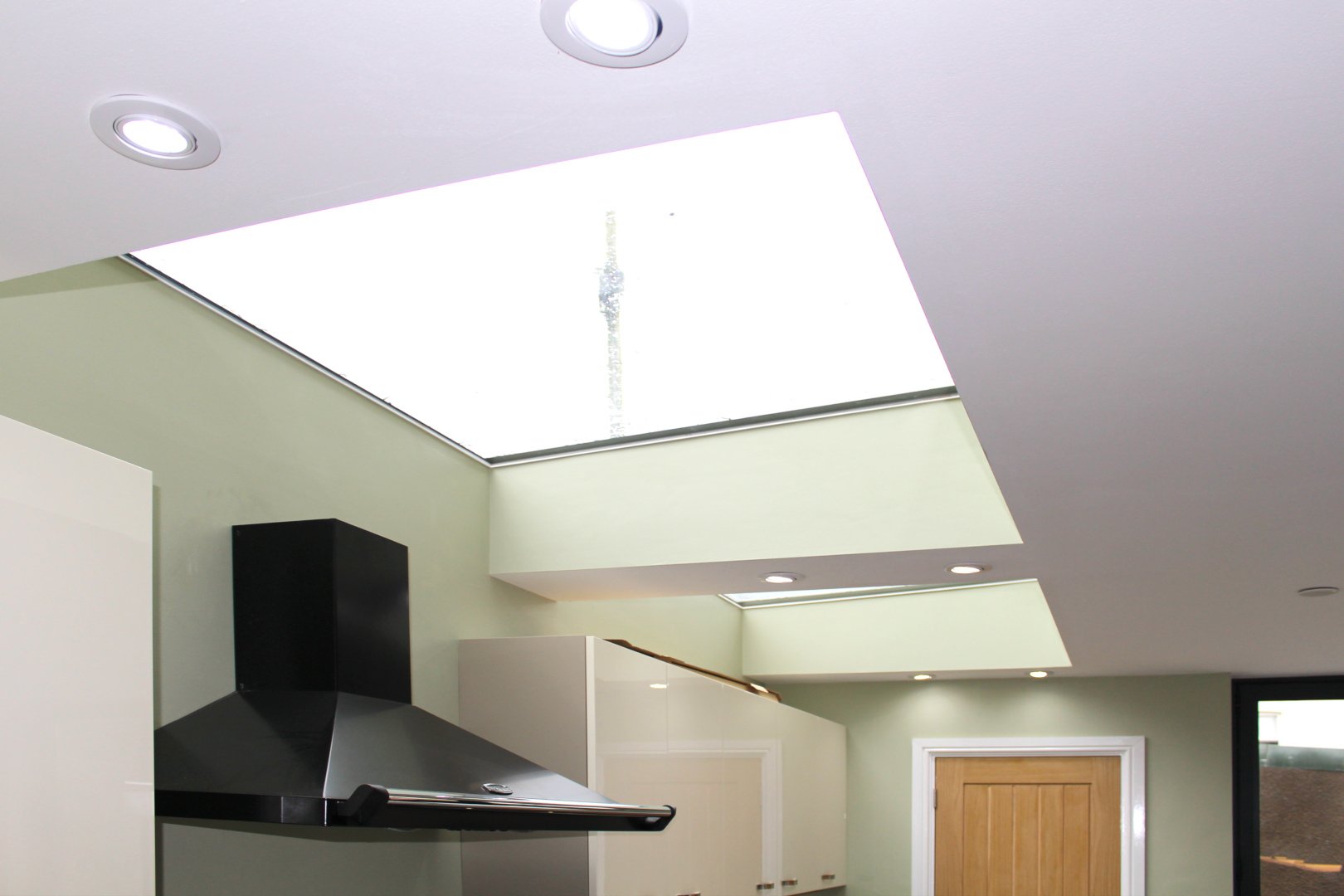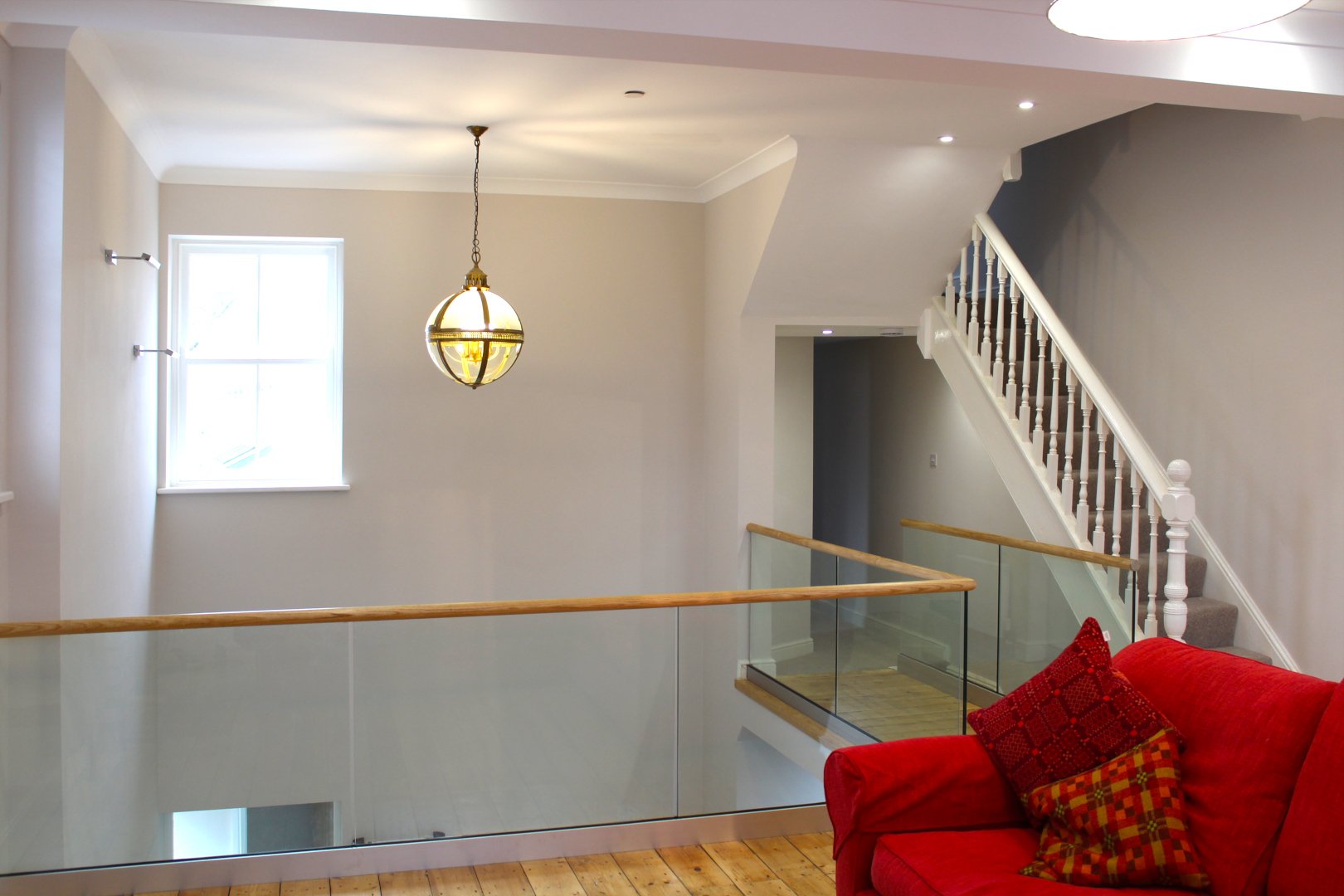St Cynog, Pontcanna
This Victorian terraced home belongs to a retired couple who wanted to modernise the interior and build an extension in keeping with their creative local community in Pontcanna, Cardiff.
Starting with an originally cold and damp house, we removed the internal walls and chimneys to create an open plan layout with a dramatic two-storey atrium with glass balustrades.
An extension to the side creates a new kitchen space for cooking and hosting guests with natural light flooding in through a glazed roof and slot windows onto the lane beyond.
With retrofitted insulation, this home now feels very different. It’s warm and dry with underfloor heating throughout.
-
As you enter what looks like a traditional house, you will look up to see a two-storey atrium hung with artworks and with a new lounge above connecting to the one below. A sprinkler system allows this ambitious layout to comply with building regulations. To the back is an extension where you will find dining, kitchen and utility spaces alongside a downstairs toilet.
-
Client: Nigel
Location: Cardiff
Status: Completed (2015)
Contract value: £120,000
-
“I cannot recommend Dennis Hellyar architects highly enough. This was a bereft and unloved property in poor condition in need of considerable attention. DHA reviewed, and saw potential with an imaginative, bold scheme (perhaps too bold for some). Their enthusiasm and imagination carried all before it, and now we are the proud owners of an exciting and remarkable space at the heart of the city. Being new to renovations, we were heavily reliant on the team put together by DHA and I now believe our confidence in them was well placed. DHA was the fulcrum of the team, keeping a weather eye on progress, quality and costs. Above all their attention to detail proved the key to a quality result. The firm has an enormous wealth of experience covering domestic and commercial work and it was evident this was brought to bear in the job. In particular, DHA went the extra mile to make this work.”
















