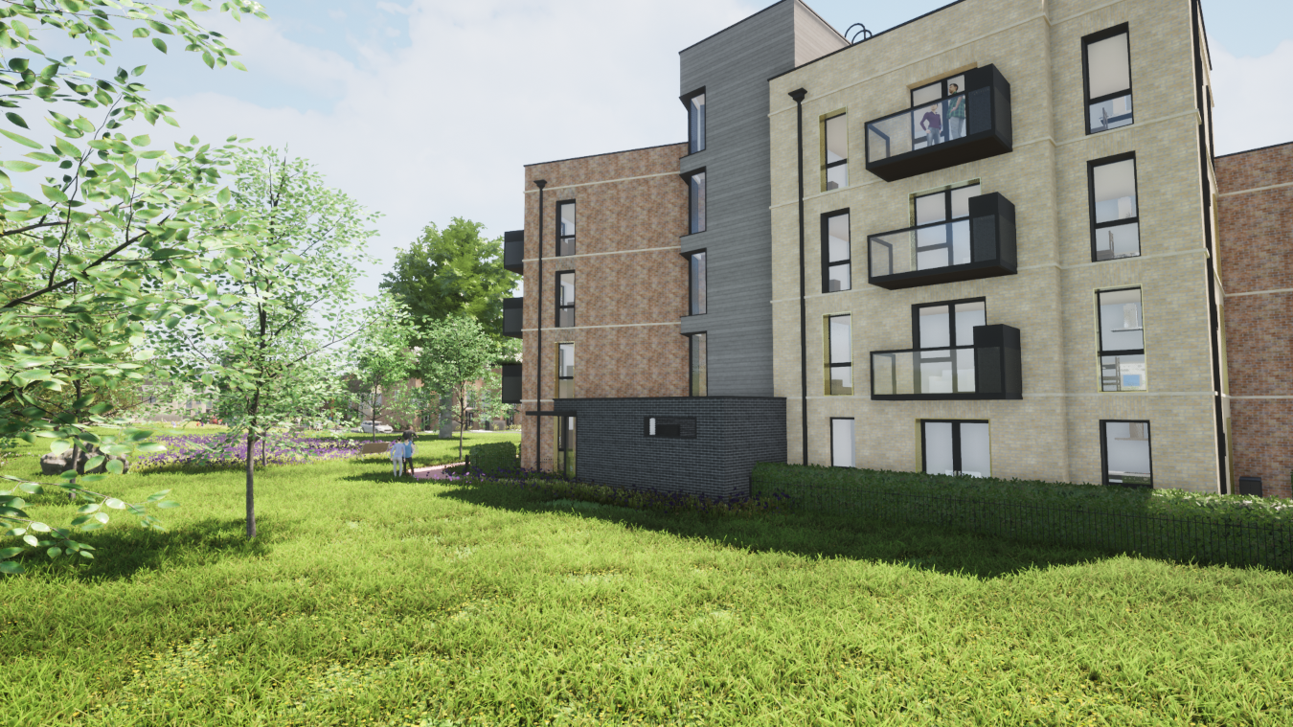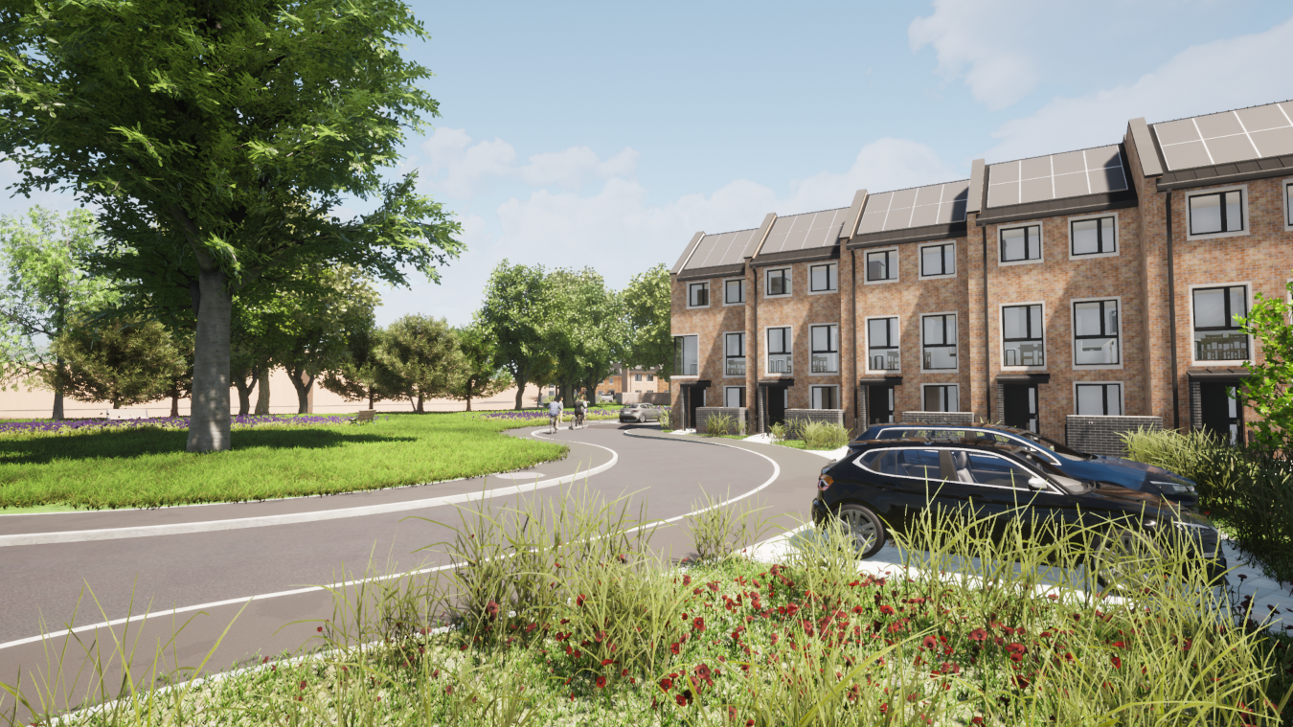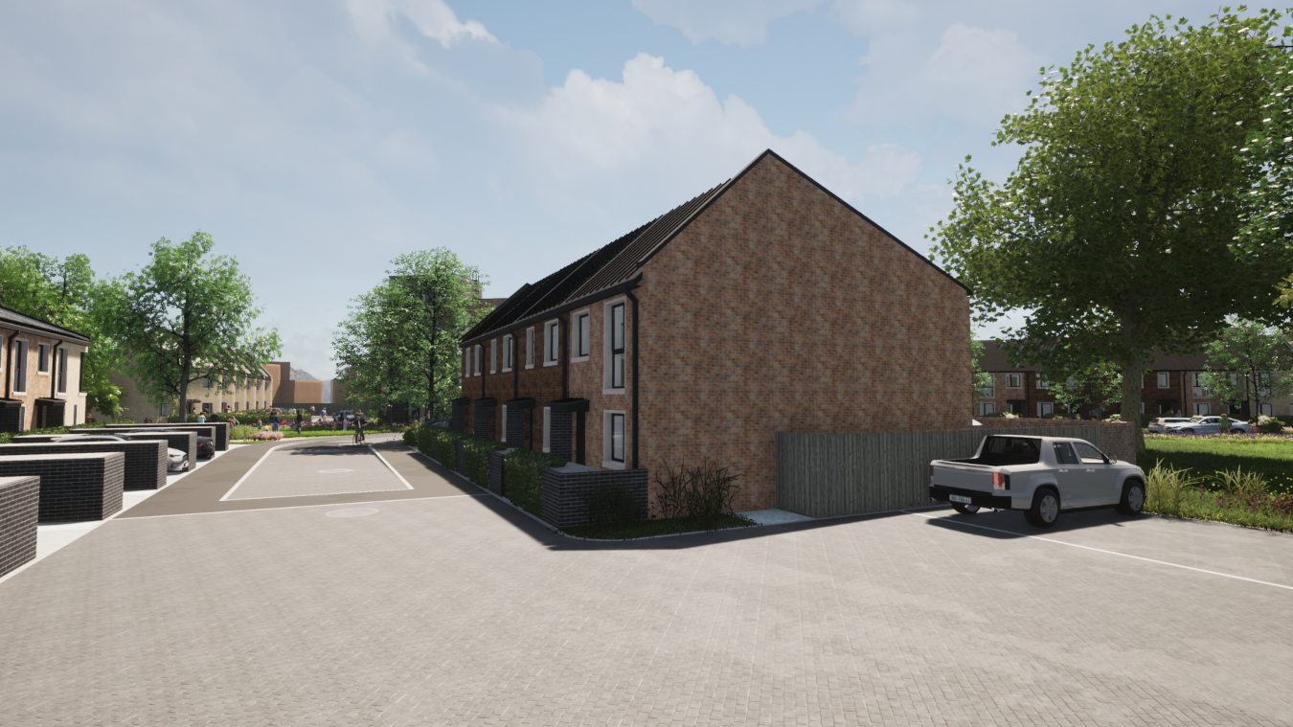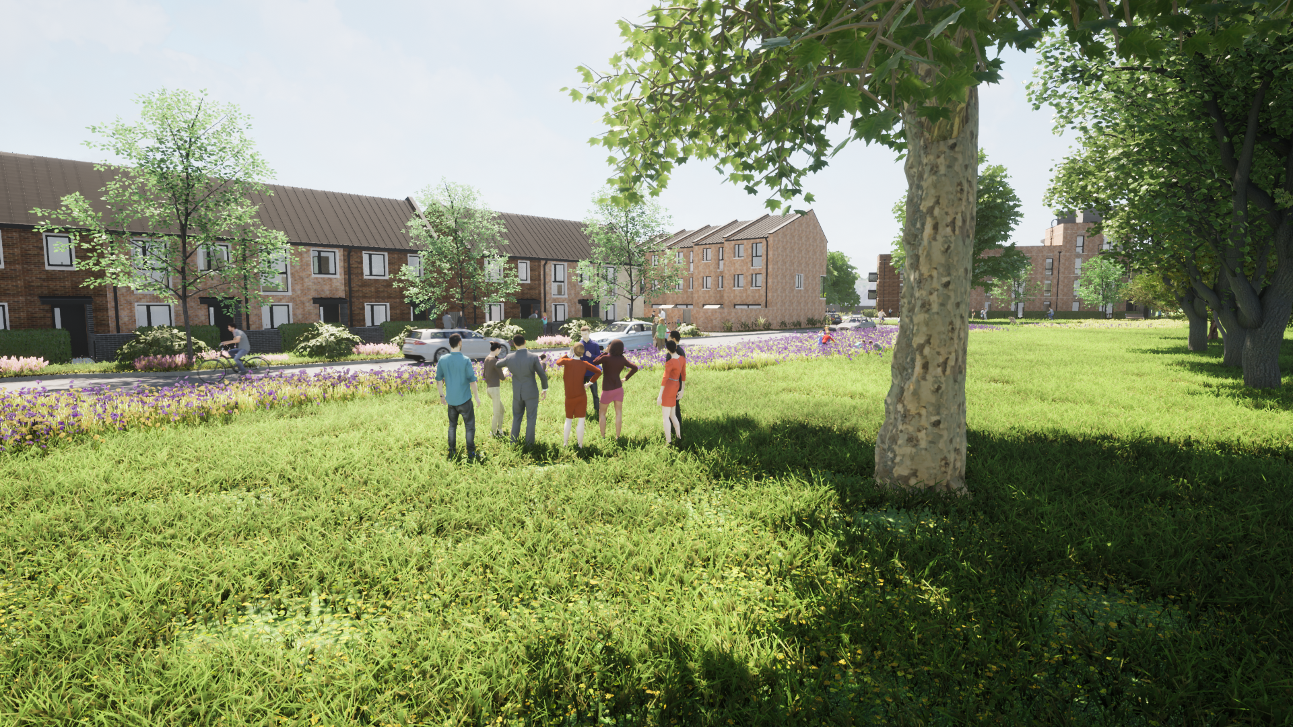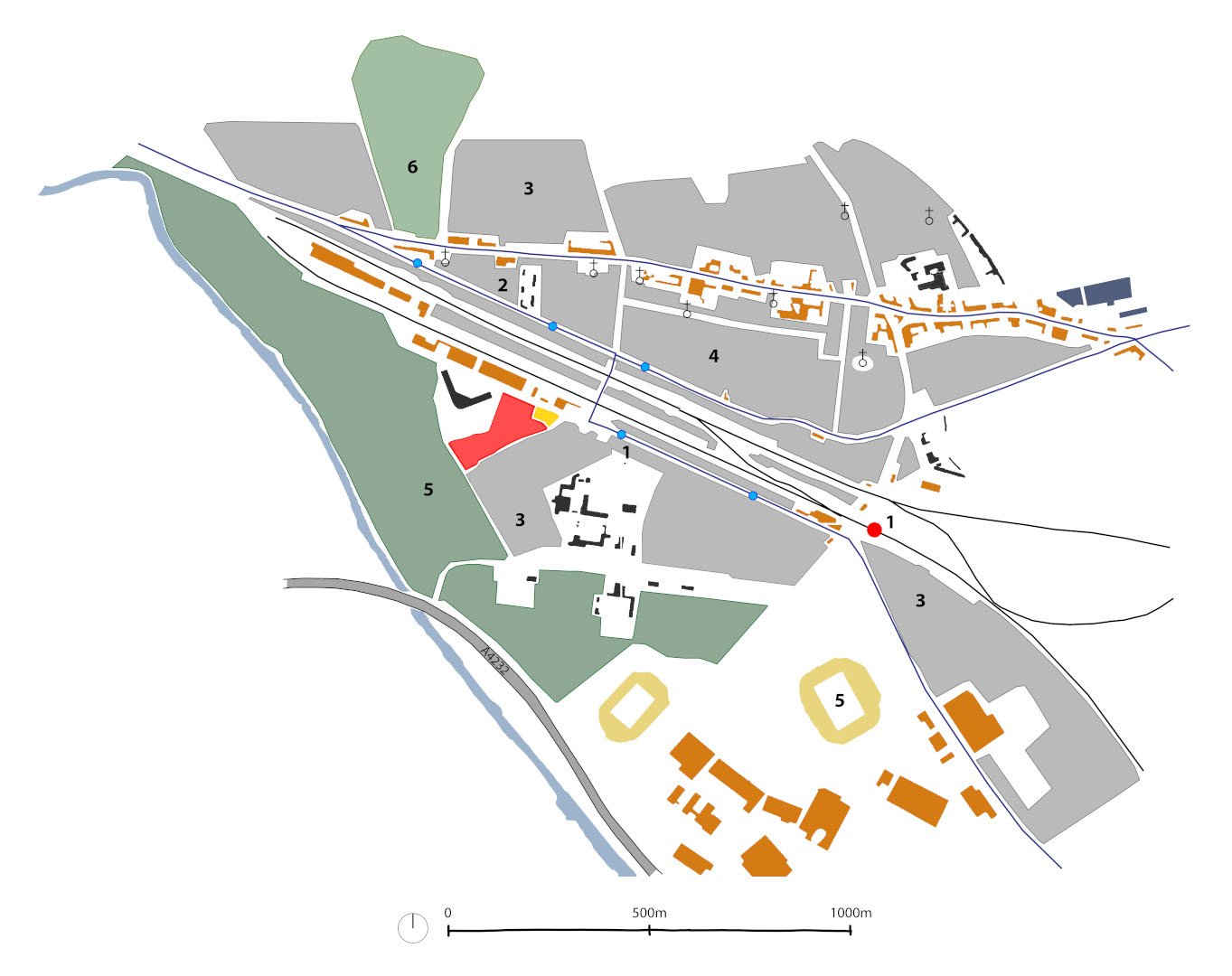Lansdowne Hospital, Cardiff - Social Housing Regeneration for Hafod HA
This project is currently underway and encompasses the architectural masterplan and individual design of flats and houses for new, sustainable neighbourhood in Cardiff.
Built on the former site of the Lansdowne Hospital, the development includes a mix of social and private housing built around an open, leafy park and a communal sensory garden.
Sustainable principles are at the heart of the project, with all homes highly insulated and incorporating renewables from solar panels and ground source heat pumps. The site is inherently sustainable with easy access to local amenities, an emphasis on active travel and strategic management of waste.
The new neighbourhood is designed for a mix of smaller and larger families, with specialist apartments for those with disabilities or care needs. External balcony corridors will create shared circulation, bringing neighbours together. A variety of windows including feature boxes and corner windows add interest, while bringing important surveillance to make communal areas feel safe.
Planning for the future, we have designed this development to cope with the challenges of the climate crisis, particularly flooding from heavy rain. By focusing on the topography, houses are intentionally higher for water to collect in roads. Green areas will have a dual function as rain gardens, holding gravel-filled depressions below vegetation for rainwater.
Construction is in progress.
-
Your first sight of the neighbourhood will be a welcoming house looking out over the road. Beyond, the space will open up into parkland and communal areas overlooked by houses and flats. The neighbourhood will be filled with trees (many pre-existing) and buzzing with flowers in spring and summer. There will be plenty of space for children to play. Houses feature high quality brick and subtle variations in windows and outlook.
-
Client: Hafod and Cardiff City Council
Location: Cardiff
Status: In Progress (2018-)
Contract value: £22 Million








