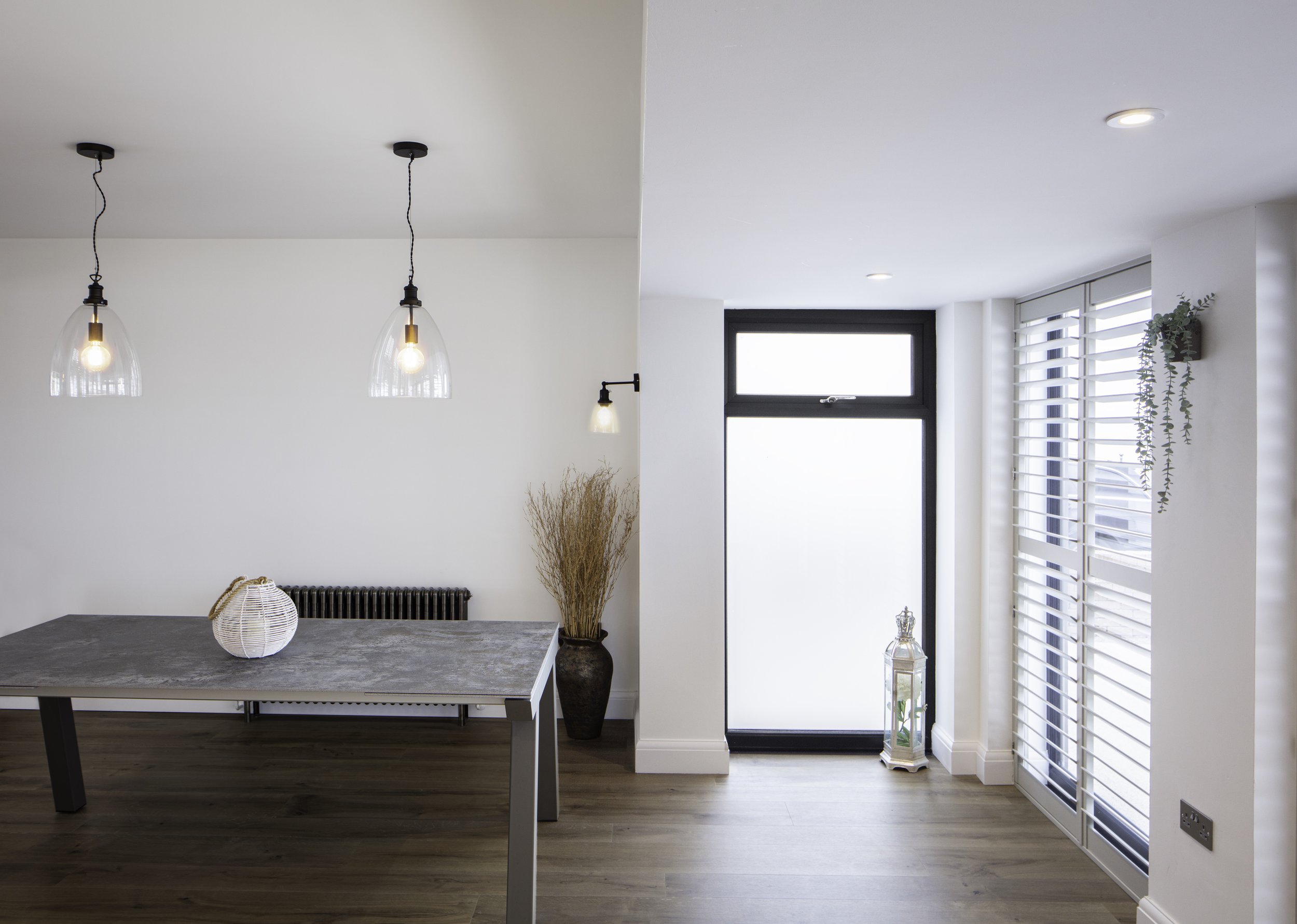West Drive, Porthcawl
Our clients were a couple moving to Porthcawl to be closer to their children. As big fans of ‘Grand Designs’, they asked us to help them transform their new home.
The defining feature of West Drive is that it faces the sea. We wanted this to be felt throughout the house, creating an open plan space where the sea is visible at all times.
The previous design of the home was cellular with multiple small rooms. By knocking through the internal walls, we were left with an expansive space connecting the front and back of the house. Balancing spaciousness with intimacy, the design allows our clients to spend time together even while in different parts of the house.
-
Walk into the house through a porch with natural light filtering through beautiful Crittall windows. The ground floor is one open space combining a kitchen, two lounge areas and two dining areas. From there, you can see the sea out front and look back at the same time onto a landscaped garden with outdoor decking and seating. Even from the garden, you will see the sea. Upstairs are bedrooms with their own balconies overlooking the coast. Each has an ensuite bathroom. If you climb to the top of the house, you will find an intimate loft room with a gable window and two wicker chairs looking out to sea.
-
Client: Colin
Location: Porthcawl
Status: Completed (2022)
Contract value: £300,000

















